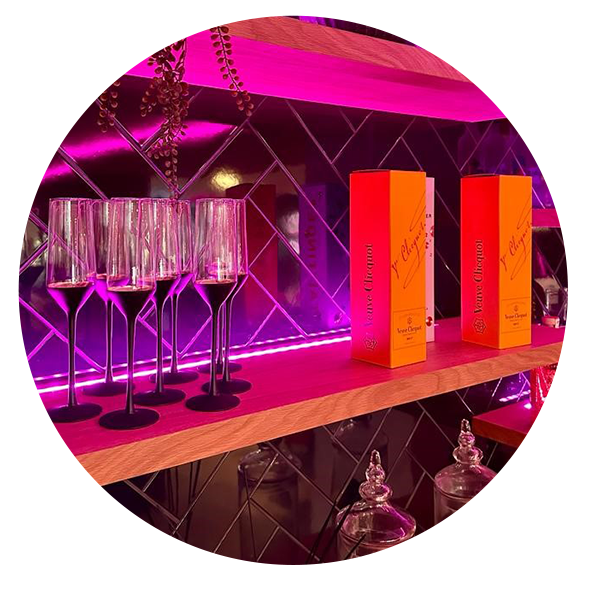

Selling, Buying, Letting And Renting From
Offices In Wokingham, Binfield & Mortimer

We believe in the human approach and our ethos is a pretty simple one.
Always be friendly, honest and helpful.
Do what we say we’ll do, when we say we’ll do it.
You’re about to take a huge step in life and you need some help – we don’t take this responsibility lightly. We’ll be on hand seven days a week to ensure your experience with us is a happy one.
Everything we do, we do with bags of energy and experience
With years of experience as estate agents, we’ve got the knowledge (and energy, bags of it in fact) to make your journey as stress-free as possible.
As chosen members of The Guild of Property Professionals, you can rest assured you’re in good hands.

Our team will look
after you throughout
your tenancy and
help you with anything
you may need
Get a free instant online valuation
Online valuations can only give you a ball-park figure – if you would like an accurate valuation please book in for a free, no-obligation visit with one of our trained and friendly experts.
We’ll discuss recent comparable sales in your area and other factors which influence your valuation. If you have any questions about the selling process feel free to ask!
We don’t just give you a valuation – we give you a vision.


about us
David Cliff Property Services was launched in 2009 and with good reason. Our founder, coincidently also called David Cliff, started his property career at just 16 years of age and fell in love. As he grew (considerably) older, he believed the industry was missing something – estate agents with a true personal service, one that provides the honesty and integrity that all customers deserve.
To find out more about us and why we’re so proud of what we do click here.
© 2023 David Cliff Property Services Ltd. | Terms of Use | Complaints Procedure | Cookies Policy | Privacy Policy & Notice | Developed by Le Grand Solutions
David Cliff is committed to conduct our operations in a fully compliant manner. We fully support and adhere to all regulations covering the industry including The Estate Agency Act 1979, Competition Act 1998, The Consumers, Estate Agents and Redress Act 2007, Consumer Protection Regulations 2008, Sanctions and Anti-Money Laundering Act 2018, GDPR Act 2018, UK Competition Law, The Property Ombudsman Code of Practice and ARLA & Propertymark Protection.
